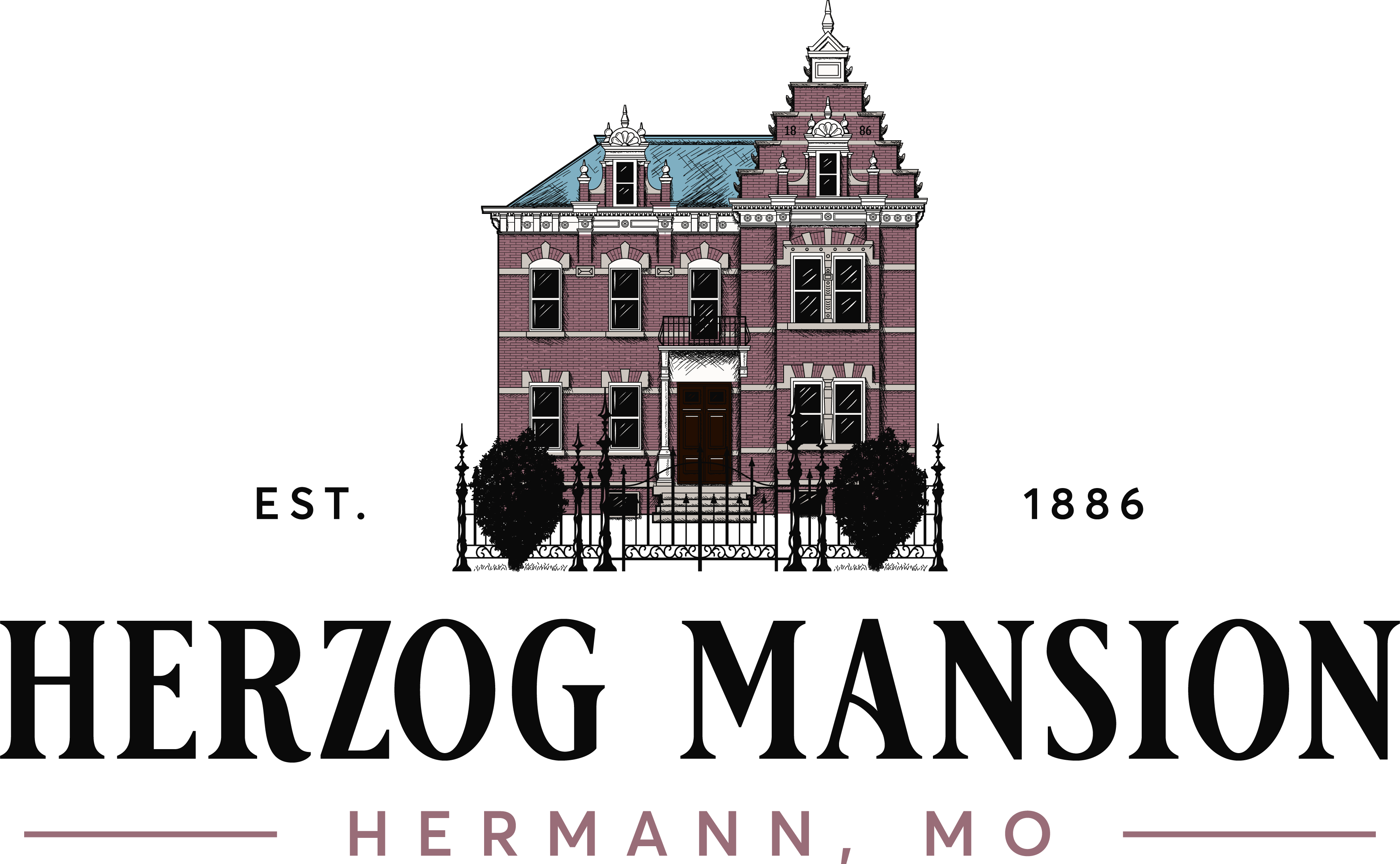- Mansard Roof – Part 4: Upper Cornice
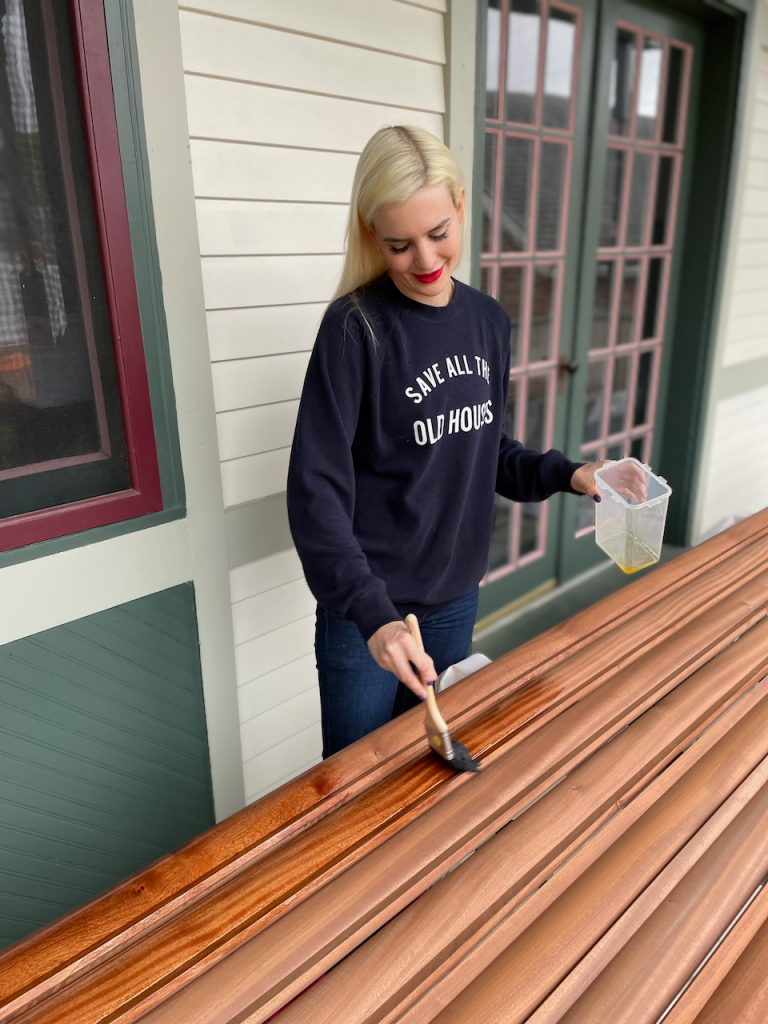 This is the fourth part of the mansard roof restoration. Check out Part 1: History & Planning to start from the beginning. The previous in the series is Part 3: Slating the Roof. This post covers the upper roof line, including the crown molding and upper gutter. It also covers the radius hips and parapet… Read more: Mansard Roof – Part 4: Upper Cornice
This is the fourth part of the mansard roof restoration. Check out Part 1: History & Planning to start from the beginning. The previous in the series is Part 3: Slating the Roof. This post covers the upper roof line, including the crown molding and upper gutter. It also covers the radius hips and parapet… Read more: Mansard Roof – Part 4: Upper Cornice - Mansard Roof – Part 3: Slating the Roof
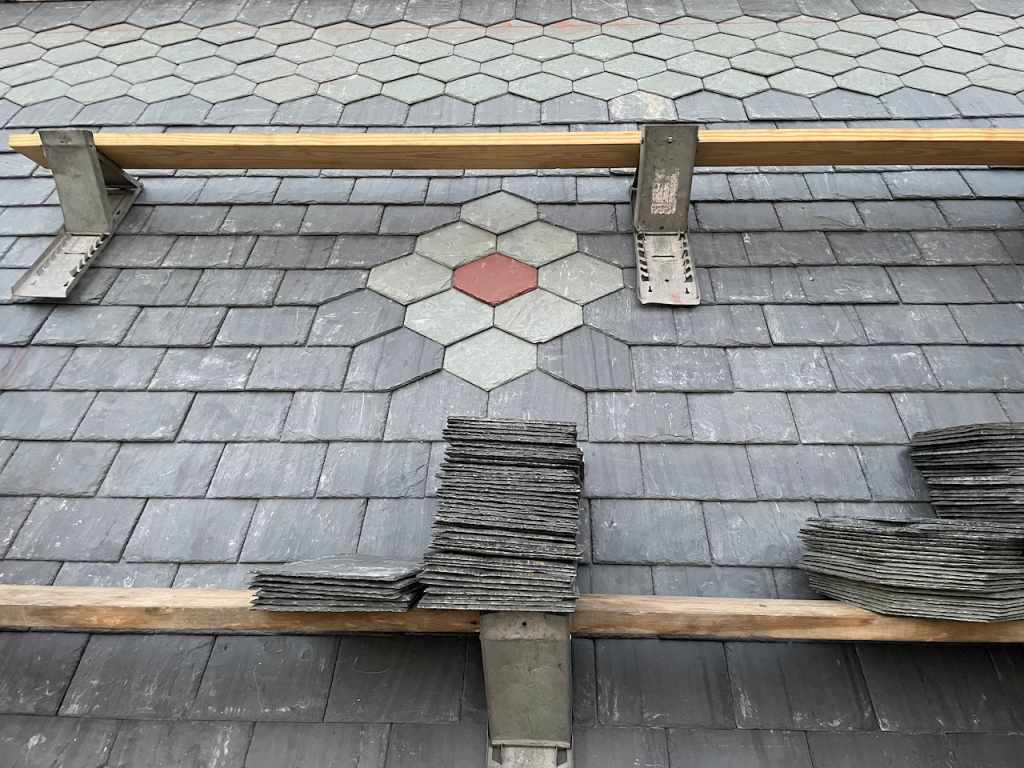 Check out Part 1: History & Planning and Part 2: Architectural Built-in Gutters in our series covering the mansard roof restoration. This post covers laying the slate, painting the barrel dormers, flashing, and the new skylight install. Slate With the architectural gutters brought back to life in Part 2, the next step is laying the slate.… Read more: Mansard Roof – Part 3: Slating the Roof
Check out Part 1: History & Planning and Part 2: Architectural Built-in Gutters in our series covering the mansard roof restoration. This post covers laying the slate, painting the barrel dormers, flashing, and the new skylight install. Slate With the architectural gutters brought back to life in Part 2, the next step is laying the slate.… Read more: Mansard Roof – Part 3: Slating the Roof - Mansard Roof – Part 2: Architectural Built-in Gutters
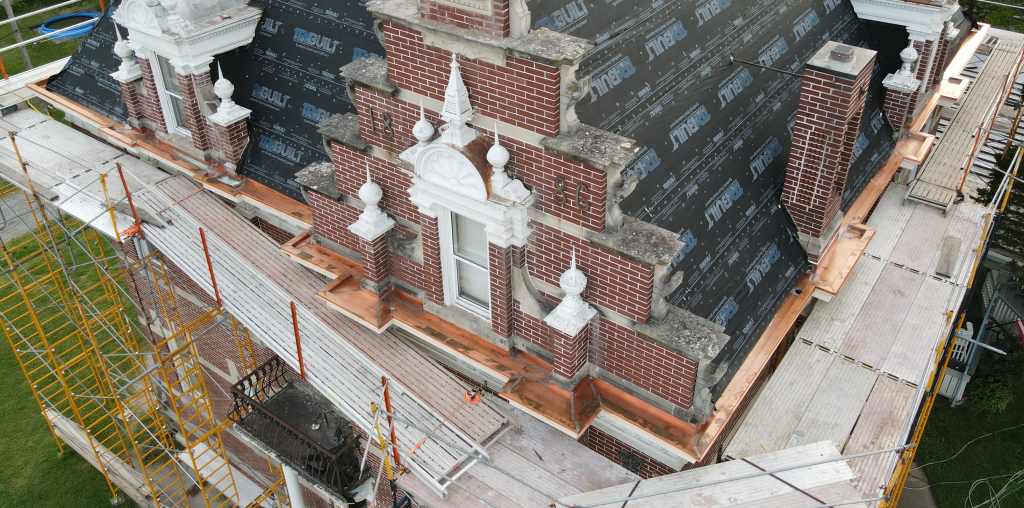 Check out Part 1: History & Planning in our series covering the mansard roof restoration. This post covers the rebuilding of the original architectural inlaid gutters that wrap the house at the lower cornice. Introduction Proper water management is critical for any building. Back in the 1990s, the original built-in gutters were covered, and k-style gutters… Read more: Mansard Roof – Part 2: Architectural Built-in Gutters
Check out Part 1: History & Planning in our series covering the mansard roof restoration. This post covers the rebuilding of the original architectural inlaid gutters that wrap the house at the lower cornice. Introduction Proper water management is critical for any building. Back in the 1990s, the original built-in gutters were covered, and k-style gutters… Read more: Mansard Roof – Part 2: Architectural Built-in Gutters - Mansard Roof – Part 1: History & Planning
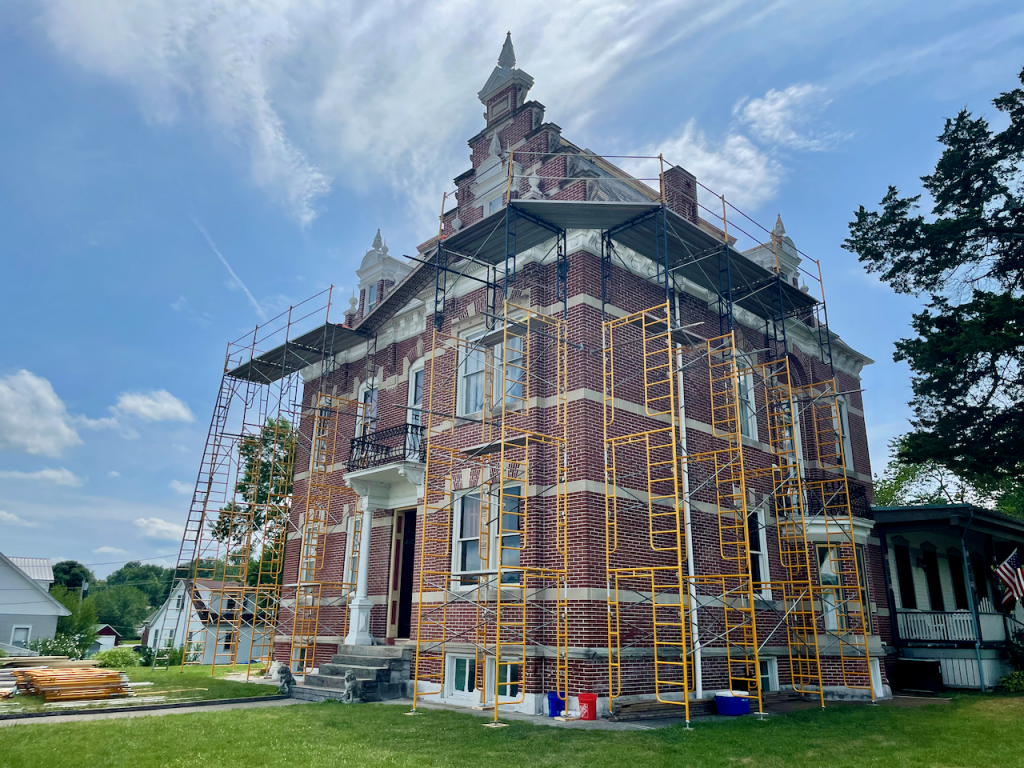 Two years in the making, this summer, we embark on the biggest project the house has seen this century, restoring the mansard roof. Introduction When we first set eyes on the house in 2019, we knew the roof would need some work. The extant of work would take time to unravel. In this post, we… Read more: Mansard Roof – Part 1: History & Planning
Two years in the making, this summer, we embark on the biggest project the house has seen this century, restoring the mansard roof. Introduction When we first set eyes on the house in 2019, we knew the roof would need some work. The extant of work would take time to unravel. In this post, we… Read more: Mansard Roof – Part 1: History & Planning - 2021 Progress Report
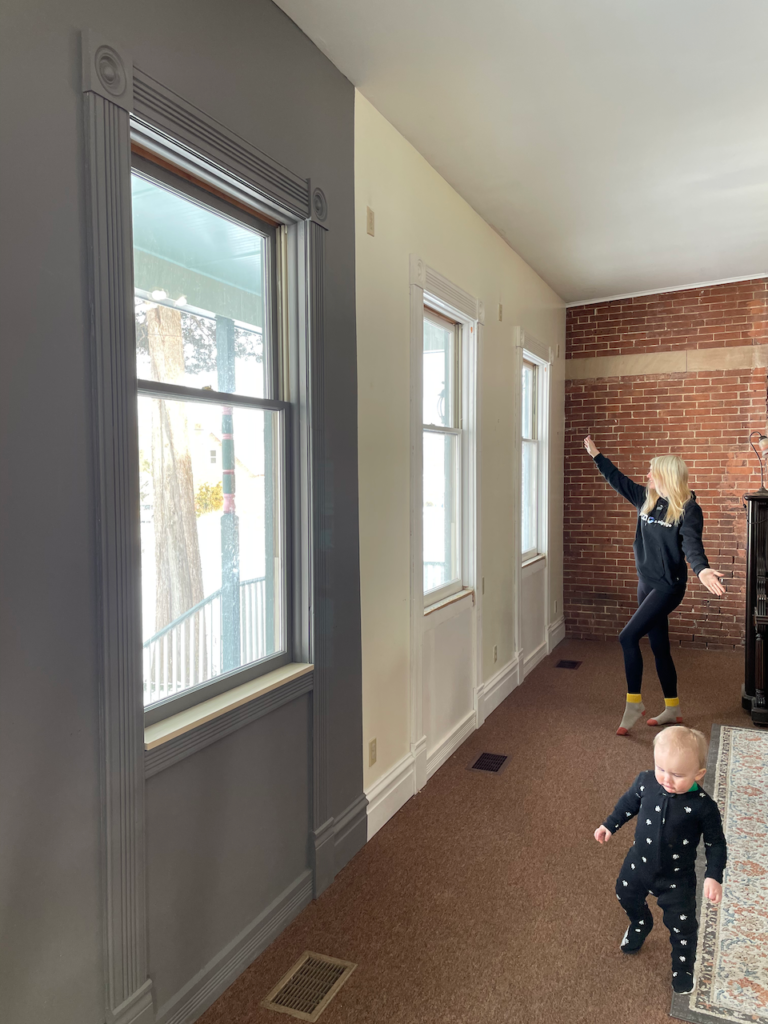 This year has been the most transformative in terms of turning a house used as a B&B for decades back into its original intended purpose, a family home. Family Room A full write-up of our renovation of the family room is here. This year, a major undertaking was renovating this 1980s addition, which served as… Read more: 2021 Progress Report
This year has been the most transformative in terms of turning a house used as a B&B for decades back into its original intended purpose, a family home. Family Room A full write-up of our renovation of the family room is here. This year, a major undertaking was renovating this 1980s addition, which served as… Read more: 2021 Progress Report - Restoring the Library – Part 3
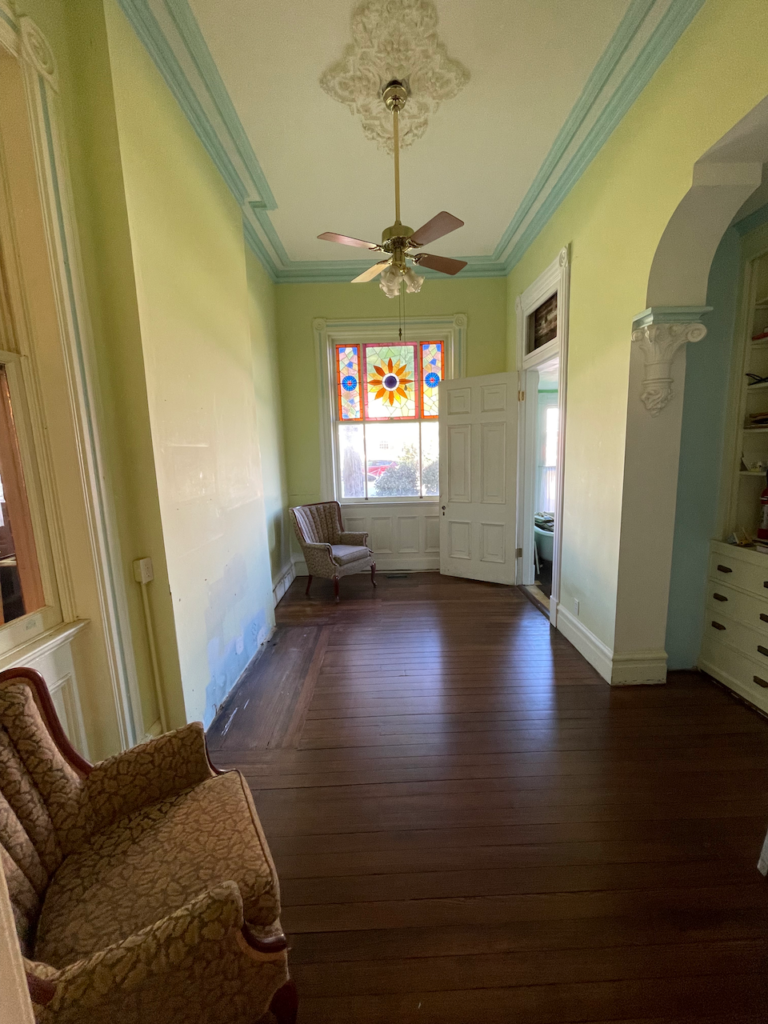 Be sure to check out Part 1 and Part 2 of the library restoration. The restoration of the library continues with a focus on refinishing the floor and recreating the doorway to the Men’s parlor. Flooring The floor was quite literally a jigsaw puzzle for such a compact room. We were fortunate enough to get… Read more: Restoring the Library – Part 3
Be sure to check out Part 1 and Part 2 of the library restoration. The restoration of the library continues with a focus on refinishing the floor and recreating the doorway to the Men’s parlor. Flooring The floor was quite literally a jigsaw puzzle for such a compact room. We were fortunate enough to get… Read more: Restoring the Library – Part 3 - Family Room
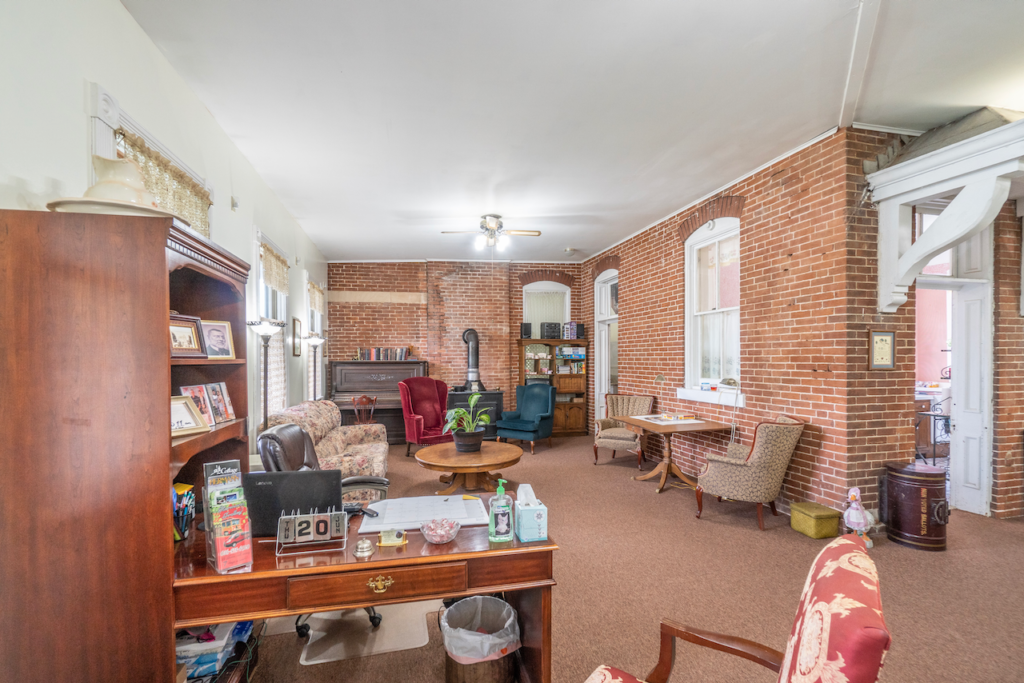 Our largest interior project we have taken on yet. The family room was added in the 1980s and is around 900 square feet. It was used as the reception and breakfast space for the B&B. As a result, it was by far the most in need of a refreshing. Since it’s our primary living room,… Read more: Family Room
Our largest interior project we have taken on yet. The family room was added in the 1980s and is around 900 square feet. It was used as the reception and breakfast space for the B&B. As a result, it was by far the most in need of a refreshing. Since it’s our primary living room,… Read more: Family Room - 2020 Progress Report
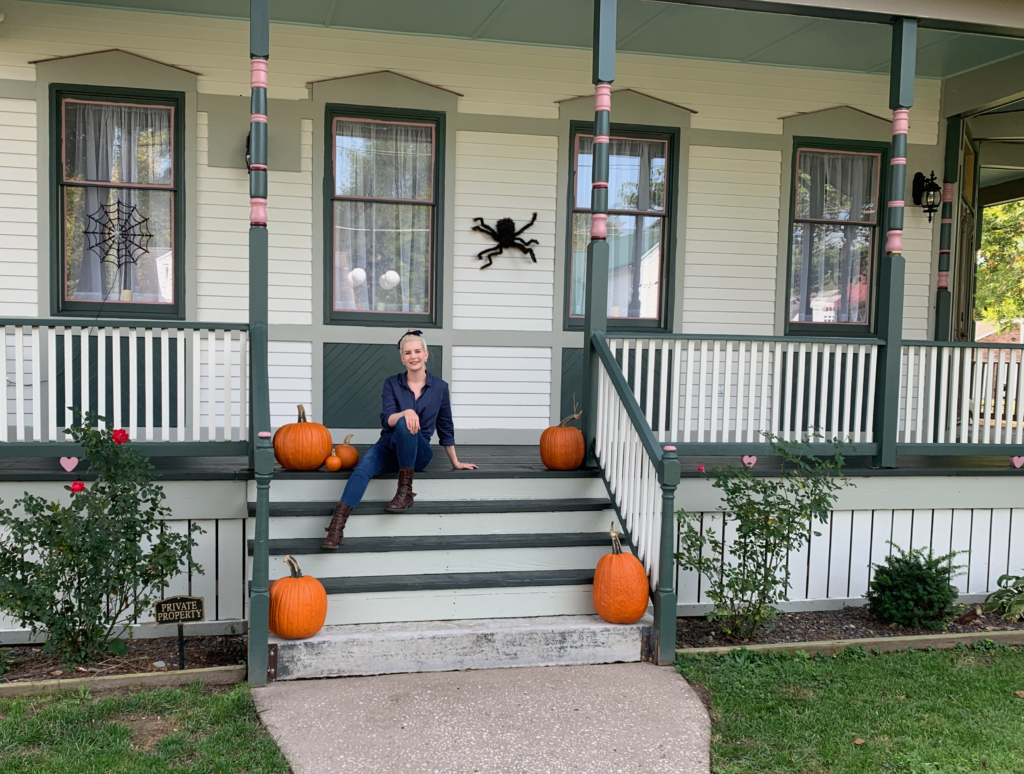 We are excited about the momentum we have after our first year of working on the home. It has been a big year for our family. We moved from Florida to Missouri and soon welcomed our son into the world. With all of this change, we were able to kick off important projects for this… Read more: 2020 Progress Report
We are excited about the momentum we have after our first year of working on the home. It has been a big year for our family. We moved from Florida to Missouri and soon welcomed our son into the world. With all of this change, we were able to kick off important projects for this… Read more: 2020 Progress Report - Restoring the Library – Part 2
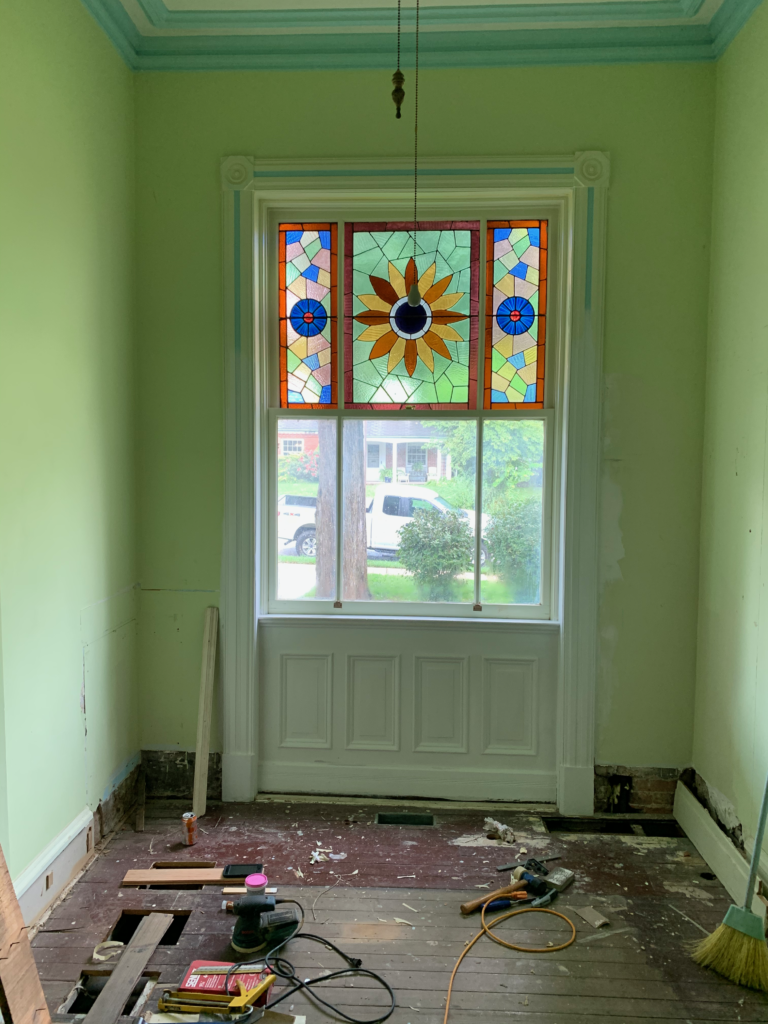 Be sure to check out part 1 of the library restoration. The library has seen significant progress since removing the second kitchen this summer. Here is where we left off for reference: The first order of business, remove the layers of flooring, and expose the original wood: The original wood underneath is in much better condition than… Read more: Restoring the Library – Part 2
Be sure to check out part 1 of the library restoration. The library has seen significant progress since removing the second kitchen this summer. Here is where we left off for reference: The first order of business, remove the layers of flooring, and expose the original wood: The original wood underneath is in much better condition than… Read more: Restoring the Library – Part 2 - Restoring the Library – Part 1
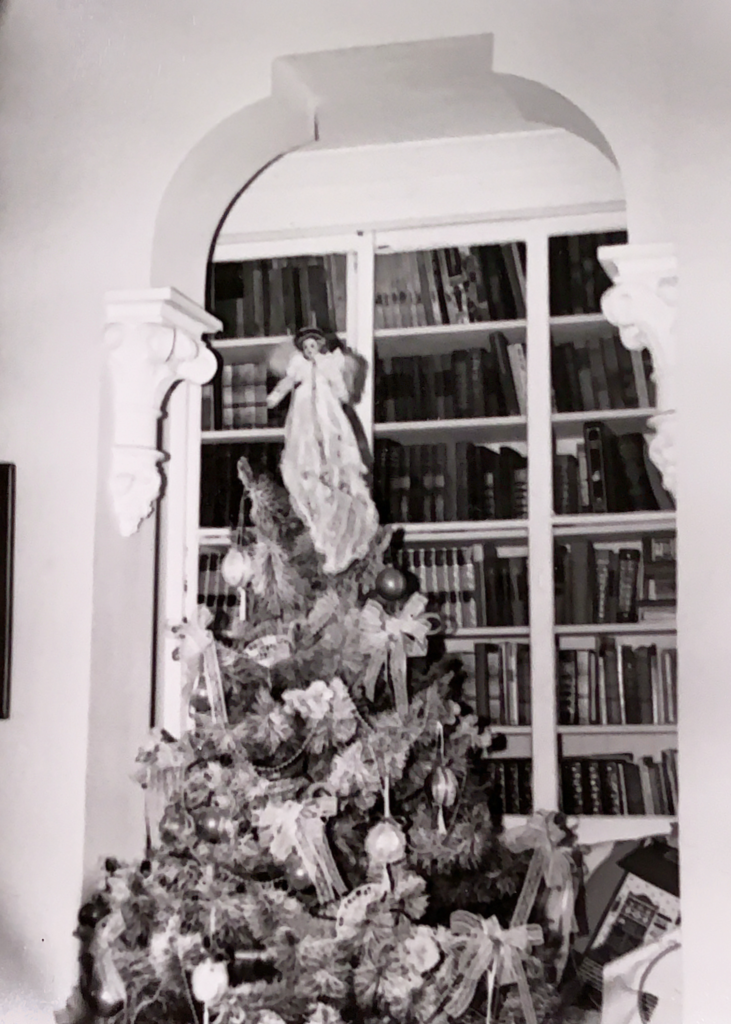 When a house is used as a bed and breakfast for several decades, there are many remnants left behind. One such remnant is the second kitchen used for guest meals. We knew this space deserved more and decided it was the ideal candidate for the first room to undergo a full restoration. The appliances and… Read more: Restoring the Library – Part 1
When a house is used as a bed and breakfast for several decades, there are many remnants left behind. One such remnant is the second kitchen used for guest meals. We knew this space deserved more and decided it was the ideal candidate for the first room to undergo a full restoration. The appliances and… Read more: Restoring the Library – Part 1
